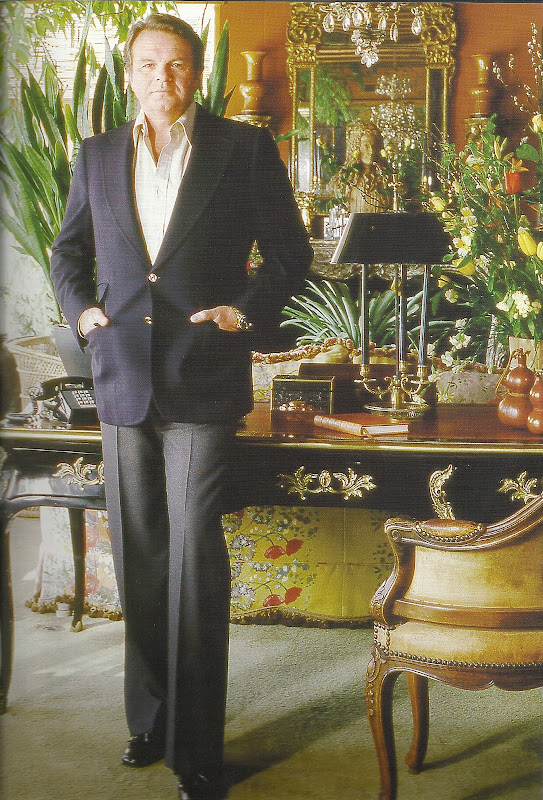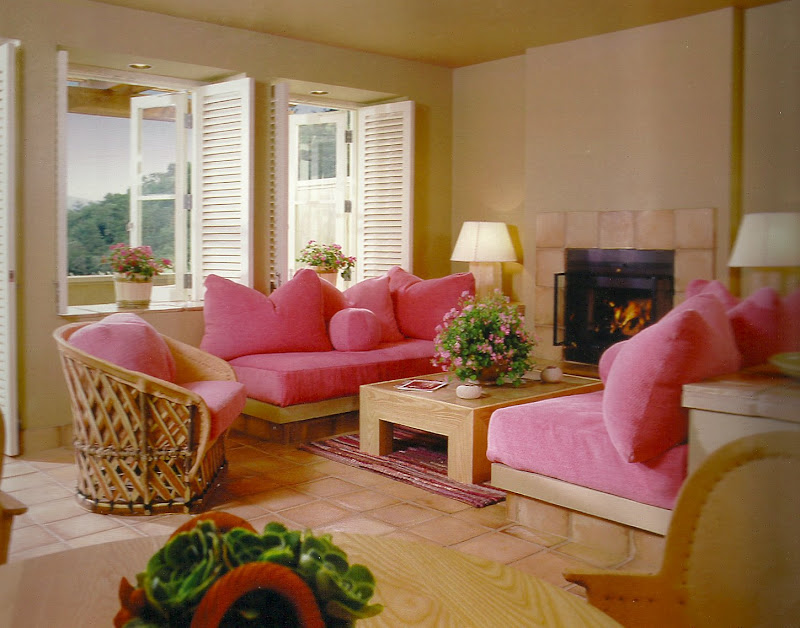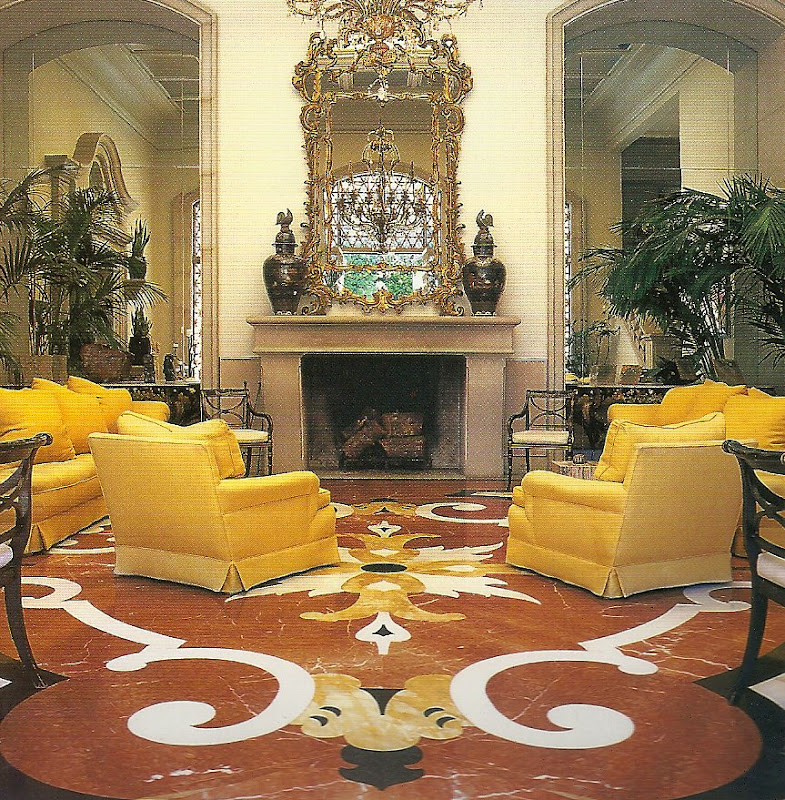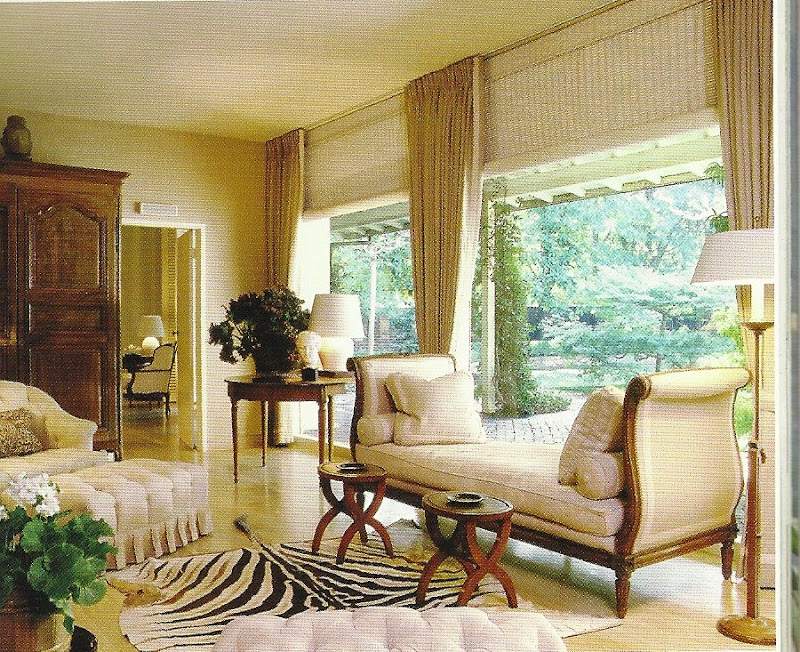That is where I discovered a different type of design from the interiors I knew growing up in Dallas, Texas. The designs were light and airy using natural stone floors, white powdery plaster walls, towering palm trees, overscaled and bleached wood furniture. This look that was coined the "California Look" was uniquely created by the wonderful iconic designer, Michael Taylor.


I have admired many of his designs and still love his furniture line that you can find at all the professional design centers but I knew very little about the man himself until the recent publication, "Michael Taylor Interior Design" by Stephen M. Salny. You can go to www.Amazon.com to buy it.

This wonderful book chronicles Michael Taylor's life and his designs. What surprised me the most about his work is that he is known for the "California Look" but he has such a breadth of work. He has incredible taste for antiques and formal looks as well as the more casual style that he created. His protege, Suzanne Tucker of Tucker and Marks Design, practices today carrying on his style of detailed formal designs. Suzanne's work is amazing!!
I became more intrigued with Taylor when I went with my husband to The Auberge du Soleil Resort located in Napa Valley in 1992. Taylor designed the rustic and elegant retreat. Here are some photos:



BUT, what really surprised me is his gift for designing more traditional rooms that are still current today. Here are some examples:






Now here are some examples of Michael Taylor's white rooms. Each one of these makes me just swoon.

**If you look at the March 2010 cover of Veranda magazine, you will find a updated but similar look designed by AM Atelier. This is what I believe Taylor would be designing in current times. You can go to Cote De Texas blog - one of my favorite blogs -and search Texas Enfilades and you will see the cover. (I am such a newbie to blogging that I had trouble copying it..oh the learning curve. I hope to improve my skills!)



This library and bedroom were designed in 1956. Taylor's monochromatic design was infused with french antiques that he purchased from Frances Elkin's estate. I love the contrast of all the shades of white with the dark finishes on the wood pieces! Also, love the column fragments as coffee tables in library.

Now, here is what is interesting...look at the photo of his own home named Sea Cliff. His home was chocked full of fantastical furniture and objects. It was very different than what he designed for his clients but I truly love his eye.
 >
>Sadly, this genius of a man died in 1986 of AIDS. But his influence lives on. In 1987, the estate of Michael Taylor was auctioned by Butterfields to pay for his extraordinary debt that he had incurred due to his expensive, self-indulgent taste. Which leads to another question I have for another blog entry...Do creative people make good business people...you know, left brain vs. right brain?
Michael Taylor was an innovator and a one-of-kind. I LOVE his style and it is still current today. Thanks to Stephen Salny for putting this book together. This book is DEFINITELY a book to buy for your library! Taylor certainly influenced my design style. I will show you photos of my own work in another blog entry.
Au revoir for now.
Email me your thoughts!
<









